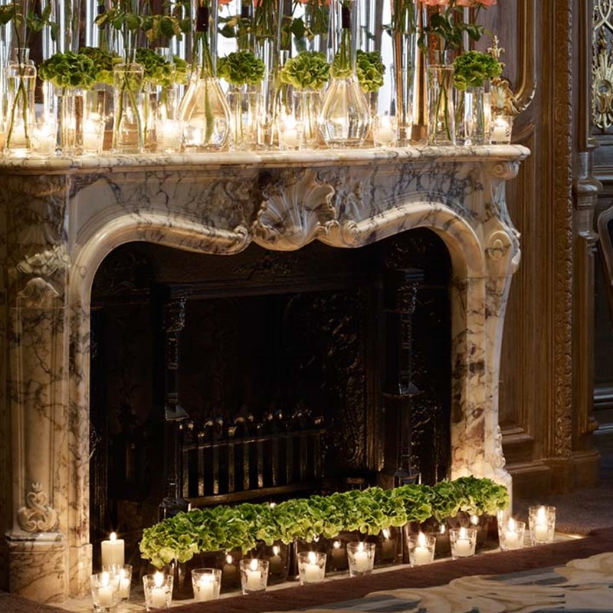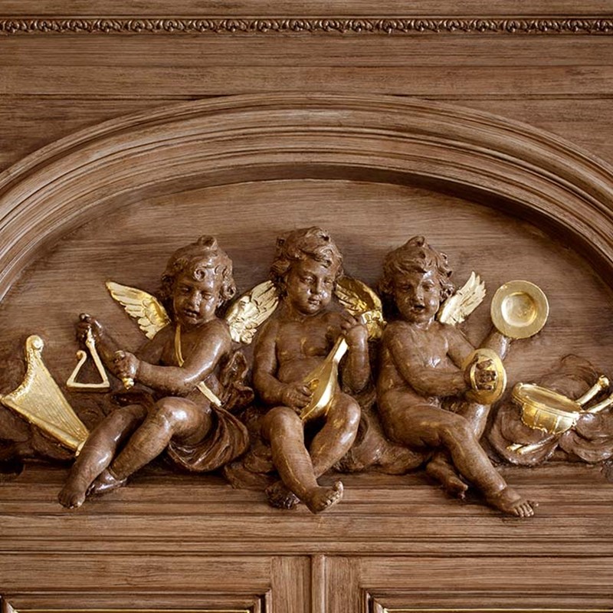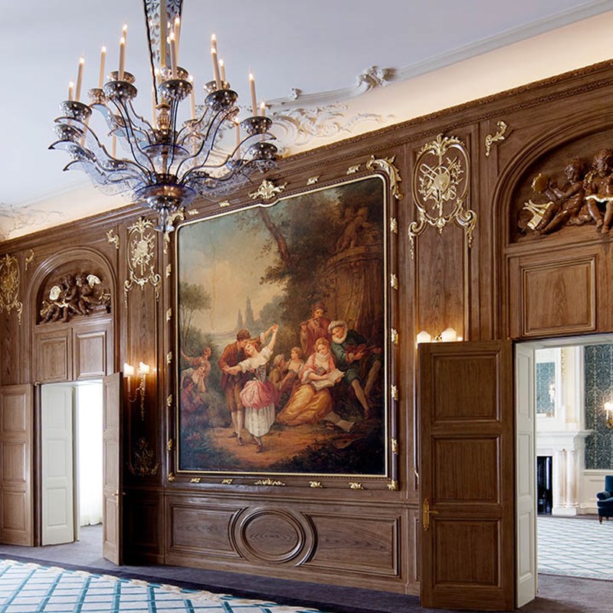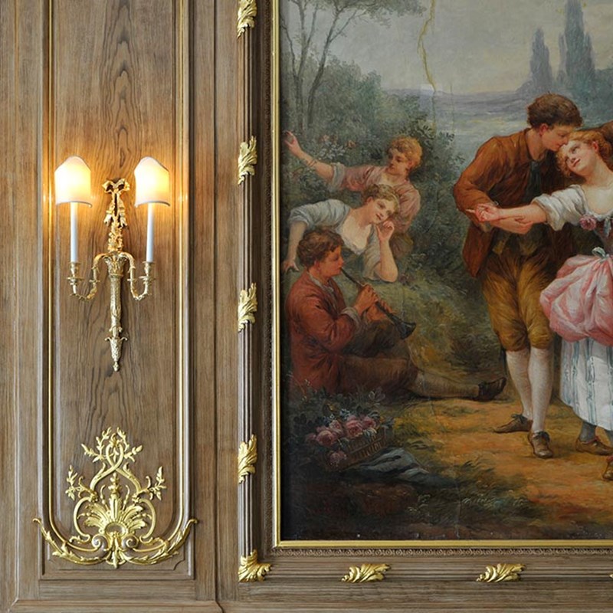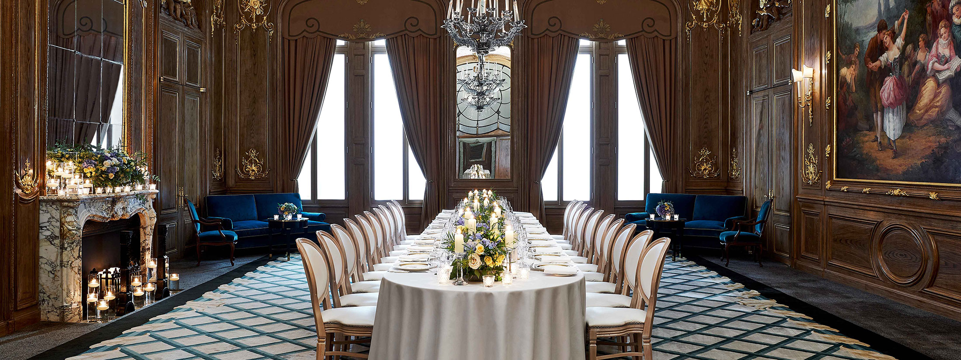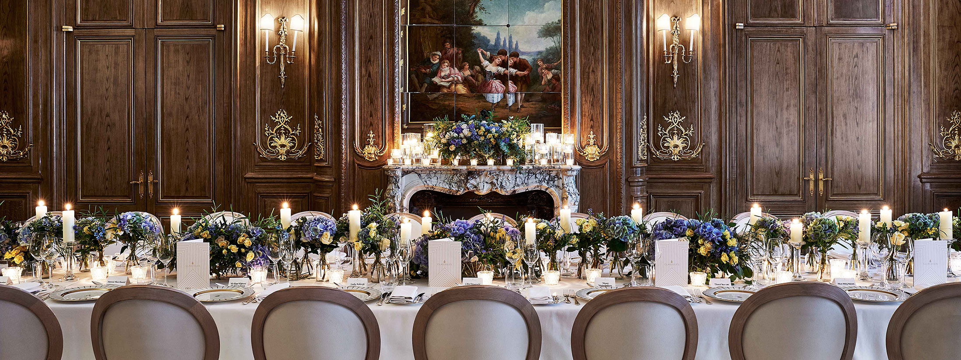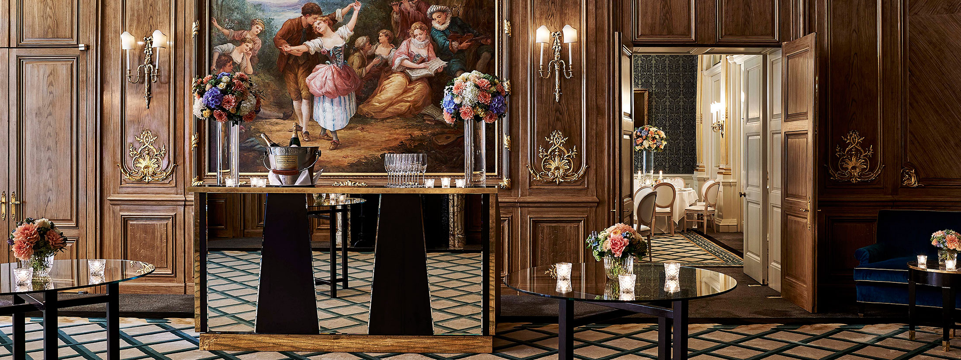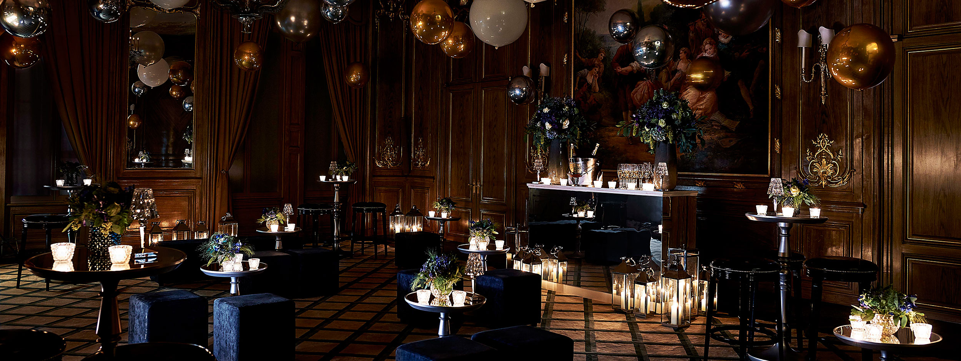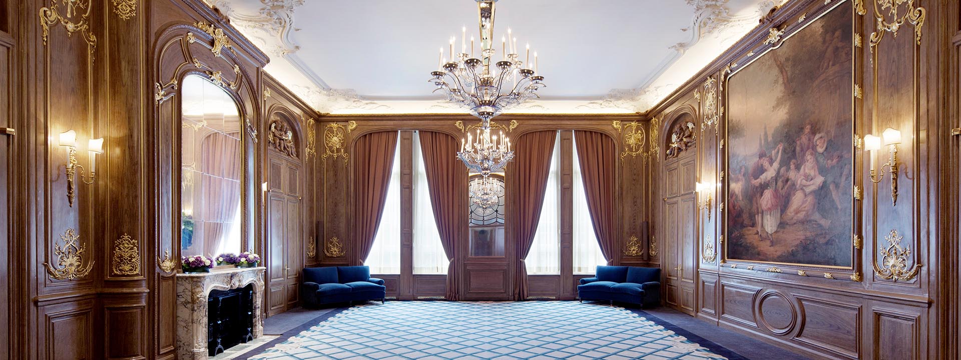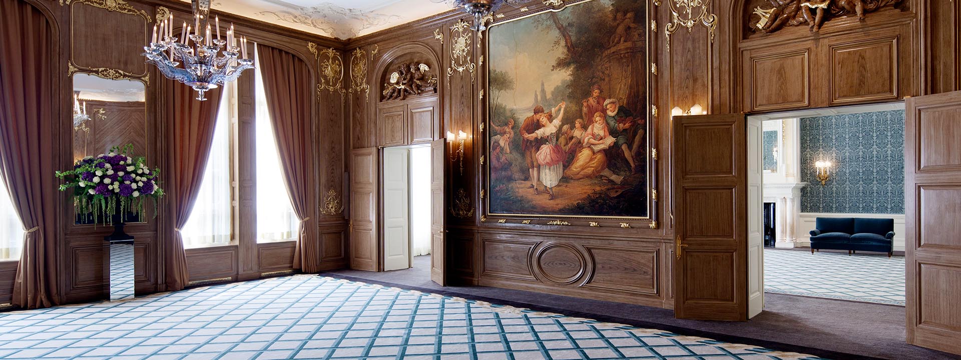French Salon
With original features such as art deco ironwork tassels by Basil Ionides and winged Renaissance-style cherubs over the doors, the French Salon is an elegant and atmospheric room in which to hold a business or social event. It also features a striking mural of a dancing couple, uncovered when the room was last refurbished. The French Salon can be taken in conjunction with the connecting Drawing Room, to accommodate a greater number of guests.
Room configurations
| Reception | Dinner | Theatre | Classroom | Hollow Square | U-Shape | Cabaret | Boardroom |
| 120 | 84 | 90 | 50 | 40 | 40 | 40 | 38 |
Email: banqueting@claridges.co.uk
Call: +44 (0)20 7409 6500
At a glance
- Capacity: 38- 120
- Size: 105.2 sq m / 1132 sq ft
- Location: ground floor
- Adjoining Rooms: Drawing room
- State-of-the-art technology and presentation facilities
- Original features and Renaissance-style cherubs over the doors
Finer details
Facilities & Decor
- Breakout area available
- Wireless internet environment
- 2 telephone lines
- 3 ISDN connections
- Projection screen
- Art deco ironwork tassels by Basil Ionides and original marble mantelpiece
Occasions
- Award ceremonies
- Business dinners
- Conferences
- Exhibitions
- Meetings
- PR events
- Seminars
- Bar & Bat Mitzvahs
- Birthday parties
- Cocktail receptions
- Dinner dances
- Special celebrations
- Wedding ceremonies
- Wedding receptions & dinners
